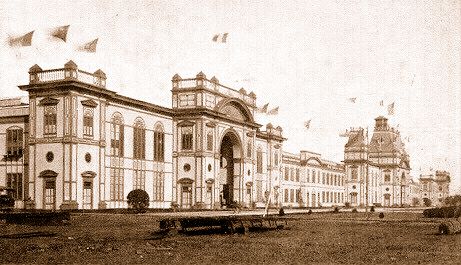skip to main |
skip to sidebar
San Diego 1915: Sacramento Valley Counties Building.....
 Prominently located at the north end of the Panama-California Exposition's Plaza de Panama was the imposing Sacramento Valley Counties Building. The general design of the structure was Italian, covered with ornamentation in the Spanish Baroque style. Decorative columns, scrolls, medallions, and cartouches covered the facade; and seven large archways opened into a vestibule extending the length of the building. The vestibule opened at each end into pergola-topped arcades,
Prominently located at the north end of the Panama-California Exposition's Plaza de Panama was the imposing Sacramento Valley Counties Building. The general design of the structure was Italian, covered with ornamentation in the Spanish Baroque style. Decorative columns, scrolls, medallions, and cartouches covered the facade; and seven large archways opened into a vestibule extending the length of the building. The vestibule opened at each end into pergola-topped arcades,  connecting to the Science and Education Building on the west, and the Home Economy Building on the east. Situated above each of the vestibule's seven archways was a decorative iron-railed balcony, with similar balconies placed in the pavilions at both ends of the structure; and a richly colored and gilded overhanging cornice surmounted the building's walls, topped by a hipped terra-cotta tile roof. An expansive concrete terrace, reached by a broad flight of steps from the Plaza de Panama, fronted the vestibule, and was also used as a stage for the Exposition Band and other performances.
connecting to the Science and Education Building on the west, and the Home Economy Building on the east. Situated above each of the vestibule's seven archways was a decorative iron-railed balcony, with similar balconies placed in the pavilions at both ends of the structure; and a richly colored and gilded overhanging cornice surmounted the building's walls, topped by a hipped terra-cotta tile roof. An expansive concrete terrace, reached by a broad flight of steps from the Plaza de Panama, fronted the vestibule, and was also used as a stage for the Exposition Band and other performances.  At night the building's facade was illuminated by four triple-globed lighting standards, located upon the terrace; and the interior of the vestibule was indirectly lit by incandescent lighting hidden in the cornices surrounding the arched and vaulted ceiling. Inside the structure were extensive exhibits, representing the agricultural counties of California's Sacramento Valley.
At night the building's facade was illuminated by four triple-globed lighting standards, located upon the terrace; and the interior of the vestibule was indirectly lit by incandescent lighting hidden in the cornices surrounding the arched and vaulted ceiling. Inside the structure were extensive exhibits, representing the agricultural counties of California's Sacramento Valley.
 Prominently located at the north end of the Panama-California Exposition's Plaza de Panama was the imposing Sacramento Valley Counties Building. The general design of the structure was Italian, covered with ornamentation in the Spanish Baroque style. Decorative columns, scrolls, medallions, and cartouches covered the facade; and seven large archways opened into a vestibule extending the length of the building. The vestibule opened at each end into pergola-topped arcades,
Prominently located at the north end of the Panama-California Exposition's Plaza de Panama was the imposing Sacramento Valley Counties Building. The general design of the structure was Italian, covered with ornamentation in the Spanish Baroque style. Decorative columns, scrolls, medallions, and cartouches covered the facade; and seven large archways opened into a vestibule extending the length of the building. The vestibule opened at each end into pergola-topped arcades,  connecting to the Science and Education Building on the west, and the Home Economy Building on the east. Situated above each of the vestibule's seven archways was a decorative iron-railed balcony, with similar balconies placed in the pavilions at both ends of the structure; and a richly colored and gilded overhanging cornice surmounted the building's walls, topped by a hipped terra-cotta tile roof. An expansive concrete terrace, reached by a broad flight of steps from the Plaza de Panama, fronted the vestibule, and was also used as a stage for the Exposition Band and other performances.
connecting to the Science and Education Building on the west, and the Home Economy Building on the east. Situated above each of the vestibule's seven archways was a decorative iron-railed balcony, with similar balconies placed in the pavilions at both ends of the structure; and a richly colored and gilded overhanging cornice surmounted the building's walls, topped by a hipped terra-cotta tile roof. An expansive concrete terrace, reached by a broad flight of steps from the Plaza de Panama, fronted the vestibule, and was also used as a stage for the Exposition Band and other performances.  At night the building's facade was illuminated by four triple-globed lighting standards, located upon the terrace; and the interior of the vestibule was indirectly lit by incandescent lighting hidden in the cornices surrounding the arched and vaulted ceiling. Inside the structure were extensive exhibits, representing the agricultural counties of California's Sacramento Valley.
At night the building's facade was illuminated by four triple-globed lighting standards, located upon the terrace; and the interior of the vestibule was indirectly lit by incandescent lighting hidden in the cornices surrounding the arched and vaulted ceiling. Inside the structure were extensive exhibits, representing the agricultural counties of California's Sacramento Valley.


No comments:
Post a Comment