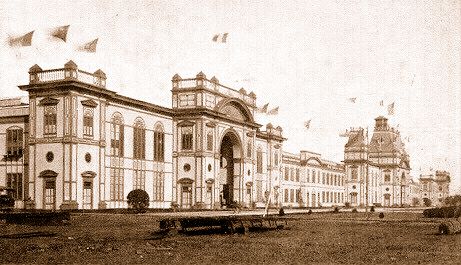skip to main |
skip to sidebar
San Diego 1915: Botanical Gardens.....
 The Botanical Gardens occupied a large rectangular area in front of the Panama-California Exposition's Botanical Building; and were enclosed by the Home Economy & Sacramento Valley Counties Buildings on the west, and the Varied Industries & Food Products Buildings on the east. Extending north from El Prado were two main walkways giving access to the Botanical Gardens, between which was located a large rectangular lagoon, known as La Laguna de las Flores, measuring 193-feet long by 43-feet wide.
The Botanical Gardens occupied a large rectangular area in front of the Panama-California Exposition's Botanical Building; and were enclosed by the Home Economy & Sacramento Valley Counties Buildings on the west, and the Varied Industries & Food Products Buildings on the east. Extending north from El Prado were two main walkways giving access to the Botanical Gardens, between which was located a large rectangular lagoon, known as La Laguna de las Flores, measuring 193-feet long by 43-feet wide.  At the head of the lagoon was a balustraded bridge, crossed by a transverse walk. At the west end of this walkway was situated a Roman-style pergola, fronted by a tiled terrace with a low iron railing; while at the walkway's east terminus was located a balustraded terrace, backed by a tile-roofed arcade connected to the Food Products Building. Also located near each end of the transverse walkway were raised circular basins, each containing an ornately designed Baroque fountainhead.
At the head of the lagoon was a balustraded bridge, crossed by a transverse walk. At the west end of this walkway was situated a Roman-style pergola, fronted by a tiled terrace with a low iron railing; while at the walkway's east terminus was located a balustraded terrace, backed by a tile-roofed arcade connected to the Food Products Building. Also located near each end of the transverse walkway were raised circular basins, each containing an ornately designed Baroque fountainhead.  The Botanical Gardens were surrounded by a thick growth of eucalyptus trees, and planted with spacious lawns, shrubbery, palms, and many flowering plants. A low hedge of blue lobelia framed La Laguna de las Flores, and the bordering walkways were lined with Italian-style benches and ornate bronze-green light standards. The view south across the lagoon, toward El Prado, revealed a mirrored reflection of a tile-roofed colonnade and the neighboring towers of the Commerce and Industries & Foreign and Domestic Arts Buildings.
The Botanical Gardens were surrounded by a thick growth of eucalyptus trees, and planted with spacious lawns, shrubbery, palms, and many flowering plants. A low hedge of blue lobelia framed La Laguna de las Flores, and the bordering walkways were lined with Italian-style benches and ornate bronze-green light standards. The view south across the lagoon, toward El Prado, revealed a mirrored reflection of a tile-roofed colonnade and the neighboring towers of the Commerce and Industries & Foreign and Domestic Arts Buildings.
 The Botanical Gardens occupied a large rectangular area in front of the Panama-California Exposition's Botanical Building; and were enclosed by the Home Economy & Sacramento Valley Counties Buildings on the west, and the Varied Industries & Food Products Buildings on the east. Extending north from El Prado were two main walkways giving access to the Botanical Gardens, between which was located a large rectangular lagoon, known as La Laguna de las Flores, measuring 193-feet long by 43-feet wide.
The Botanical Gardens occupied a large rectangular area in front of the Panama-California Exposition's Botanical Building; and were enclosed by the Home Economy & Sacramento Valley Counties Buildings on the west, and the Varied Industries & Food Products Buildings on the east. Extending north from El Prado were two main walkways giving access to the Botanical Gardens, between which was located a large rectangular lagoon, known as La Laguna de las Flores, measuring 193-feet long by 43-feet wide.  At the head of the lagoon was a balustraded bridge, crossed by a transverse walk. At the west end of this walkway was situated a Roman-style pergola, fronted by a tiled terrace with a low iron railing; while at the walkway's east terminus was located a balustraded terrace, backed by a tile-roofed arcade connected to the Food Products Building. Also located near each end of the transverse walkway were raised circular basins, each containing an ornately designed Baroque fountainhead.
At the head of the lagoon was a balustraded bridge, crossed by a transverse walk. At the west end of this walkway was situated a Roman-style pergola, fronted by a tiled terrace with a low iron railing; while at the walkway's east terminus was located a balustraded terrace, backed by a tile-roofed arcade connected to the Food Products Building. Also located near each end of the transverse walkway were raised circular basins, each containing an ornately designed Baroque fountainhead.  The Botanical Gardens were surrounded by a thick growth of eucalyptus trees, and planted with spacious lawns, shrubbery, palms, and many flowering plants. A low hedge of blue lobelia framed La Laguna de las Flores, and the bordering walkways were lined with Italian-style benches and ornate bronze-green light standards. The view south across the lagoon, toward El Prado, revealed a mirrored reflection of a tile-roofed colonnade and the neighboring towers of the Commerce and Industries & Foreign and Domestic Arts Buildings.
The Botanical Gardens were surrounded by a thick growth of eucalyptus trees, and planted with spacious lawns, shrubbery, palms, and many flowering plants. A low hedge of blue lobelia framed La Laguna de las Flores, and the bordering walkways were lined with Italian-style benches and ornate bronze-green light standards. The view south across the lagoon, toward El Prado, revealed a mirrored reflection of a tile-roofed colonnade and the neighboring towers of the Commerce and Industries & Foreign and Domestic Arts Buildings.


No comments:
Post a Comment